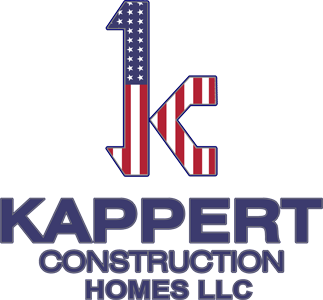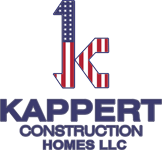- Whirlpool Appliance Allowance
- Granite or Quartz Selection for Kitchen Countertops
- Waypoint Series Cabinet w/Soft Close Doors & Drawers
- Crown Molding on Kitchen Cabinets
- Cabinet Hardware Allowance & Insall
- Garbage Disposal
- Gas or Electric Range
- Microwave to be Vented to Exterior (IF Plan Permits)
- Ice Maker Hook-Up for Refrigerator
- Comfort Height Vanities
- Delta Bath Fixtures, Chrome
- ADA Toilets
- Premium Flooring Allowance
- Plaster (Sand) Finish on all Interior Walls and Ceilings
- Half-wall w/Decorative Wood Cap on Stairways (per plan)
- Gas Fireplace w/Marble Surround, White Wood Mantle, & Gas Logs (per plan)
- White Interior Door and Trim Package -Multiple Selections Available
- Rough-In Plumbing in Basement for Future Bath
- All Bedrooms & Family Room Double Switched for Ceiling Fans
Crafting Dreams into Timeless Homes: Experience Luxury with Kappert Construction
(618) 505-6068
Standard Premium Features
Interior Features
Exterior Features
- Insulated Steel Front Entry Door and Side Light(s) (per plan) with Handle Set
- Professional Landscape Package
- 4.5′ Dutch Lap Vinyl Siding (.44ml)
- Enclosed Aluminum Soffits, Fascia, & Garage Wrap
- Seamless Gutters and Downspouts
Smart Home Security System
- Smart Home & Security System Package
- The Honeywell Z Wave Thermostat
- Liftmaster MyQ Belt Drive Opener w/ Battery Backup
- Qolsys IQ4 All-in-One Control Panel
- RG6 Coax for Cable TV & Cat6 for Network
- 1 HVAC Pressure Switch
- 1 Flood Detector
Energy Saving Features
- 93% Efficient Gas Central Heating System
- 14 Seer A/C Unit
- 199,000 BTU Tankless Water Heater
- Quaker V200 Series Windows – Low-E, Double Pane Thermal Break Insulated White or Sandtone Vinyl Windows w/Screens & Tilt-In Lower Sashes
- Marble Window Sills
- R-49 Blown Ceiling Insulation in Attic of Living Area where Possible
- R-23 Blown Spider Wall Insulation
- 7/16 Zip System
Quality Construction Features
- Downspouts (All) Buried and Extended Away from Home
- Interior & Exterior Drain Tile System
- Insulated Steel Garage Door & Belt Driven Opener(s)
- Garage Walls Plaster Sand Finish
- Concrete Patio with Wood Step(s)
- Concrete Driveway (Door Width)
- Concrete Private Sidewalk-Front Door to Driveway
- Two Anti-Free Exterior Faucets
- Copper Plumbing Supply System & PVC Returns
- 200 AMP Electrical Service
- 2 x 6 Exterior Walls with 16″ Centers
- Limited Lifetime Warranty – Architectural Shingles
- Electric Dryer Outlet
- Electric & Gas Range Hookup
- Sodded Front Yard, Seeded & Strawed Side & Back Yards
- Egress Window Well – Lower Level (Standard Lots Only)
- Full Basement
- Lifetime PolyCoat Waterproofing Warranty
- Active Radon Mitigation System
- Sump Pump
- These Unmatched Premium Features are INCLUDED with Every Kappert Home
- SEE SALES MANAGER FOR ADDITIONAL OPTIONAL FEATURES. ALL PLANS, PRICES & FEATURES ARE SUBJECT TO CHANGE WITHOUT NOTICE.
- Effective 3/14/24

